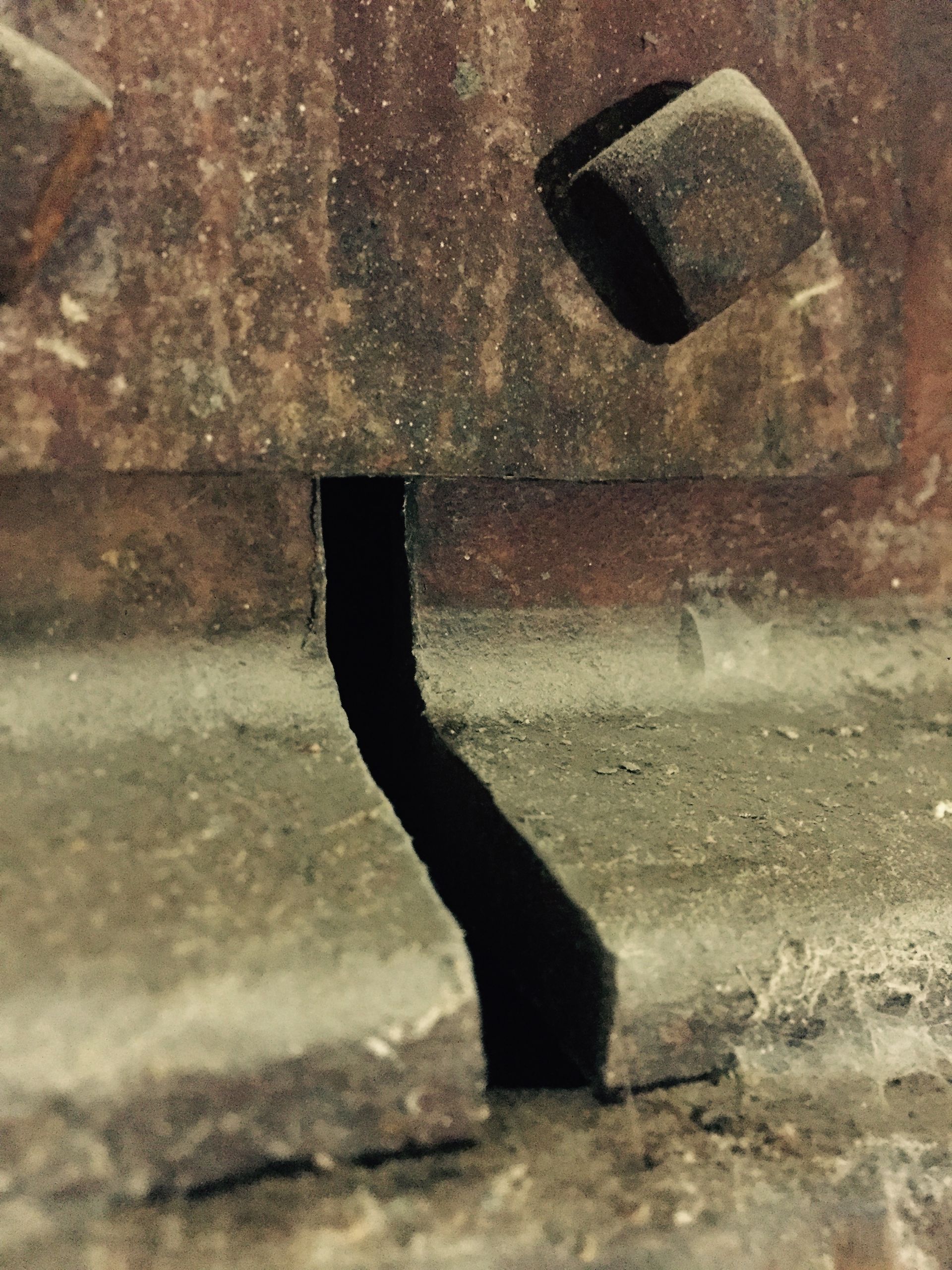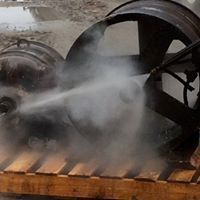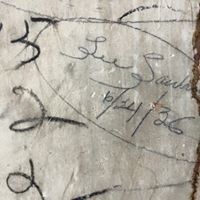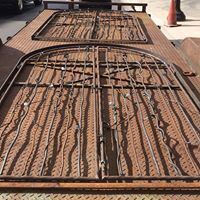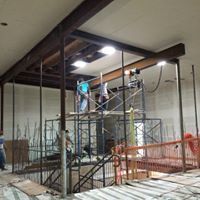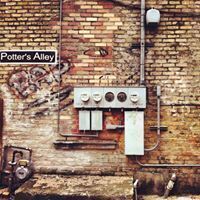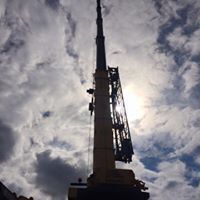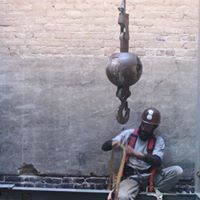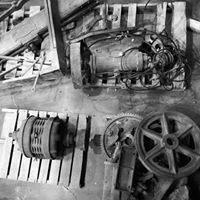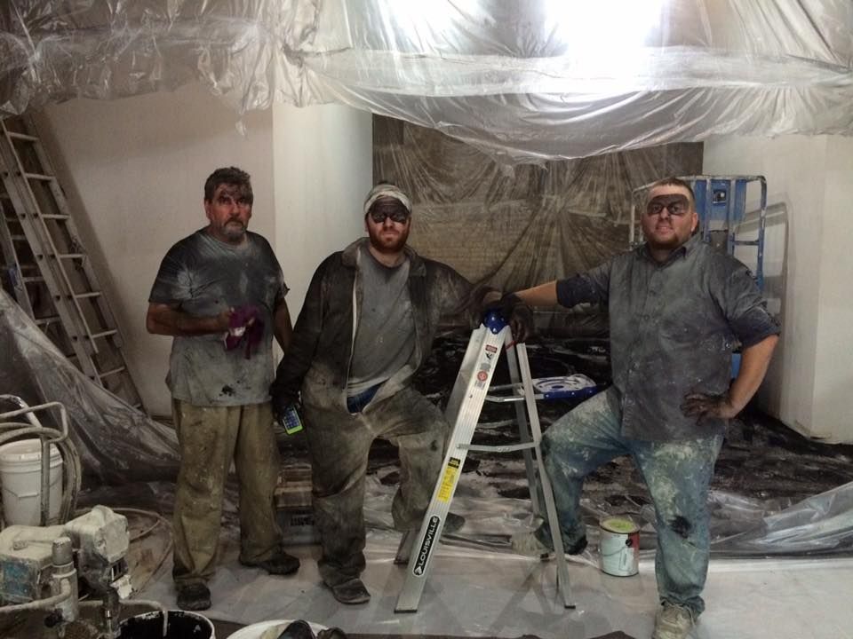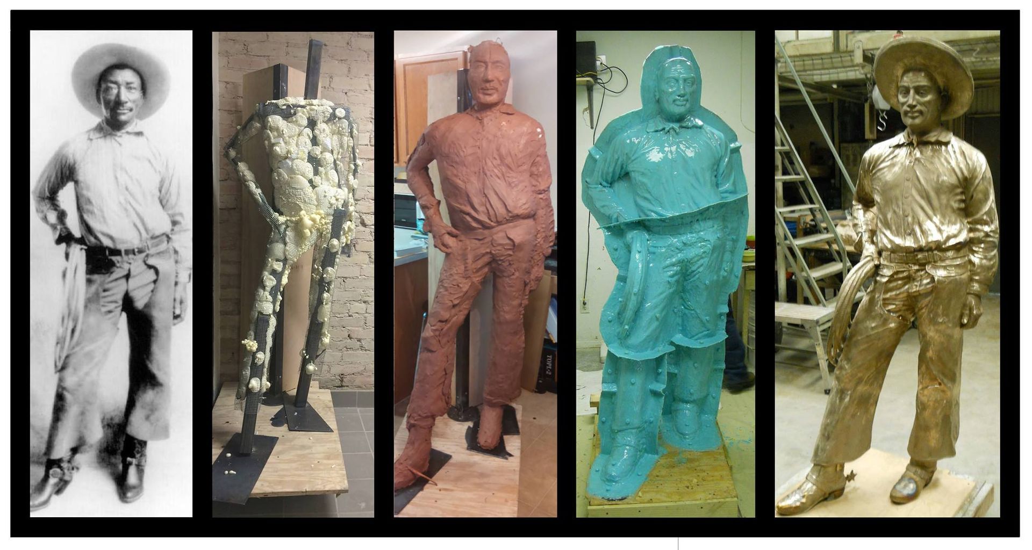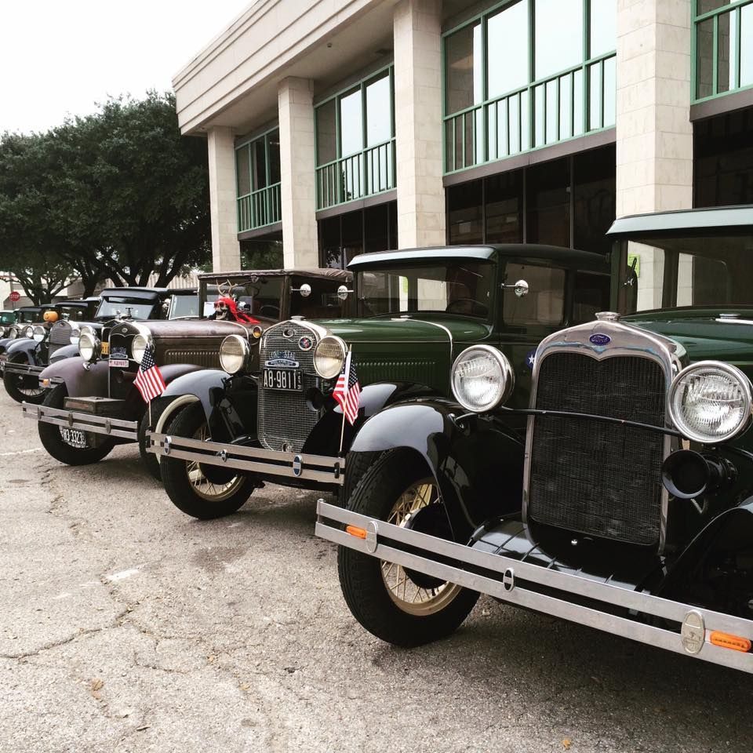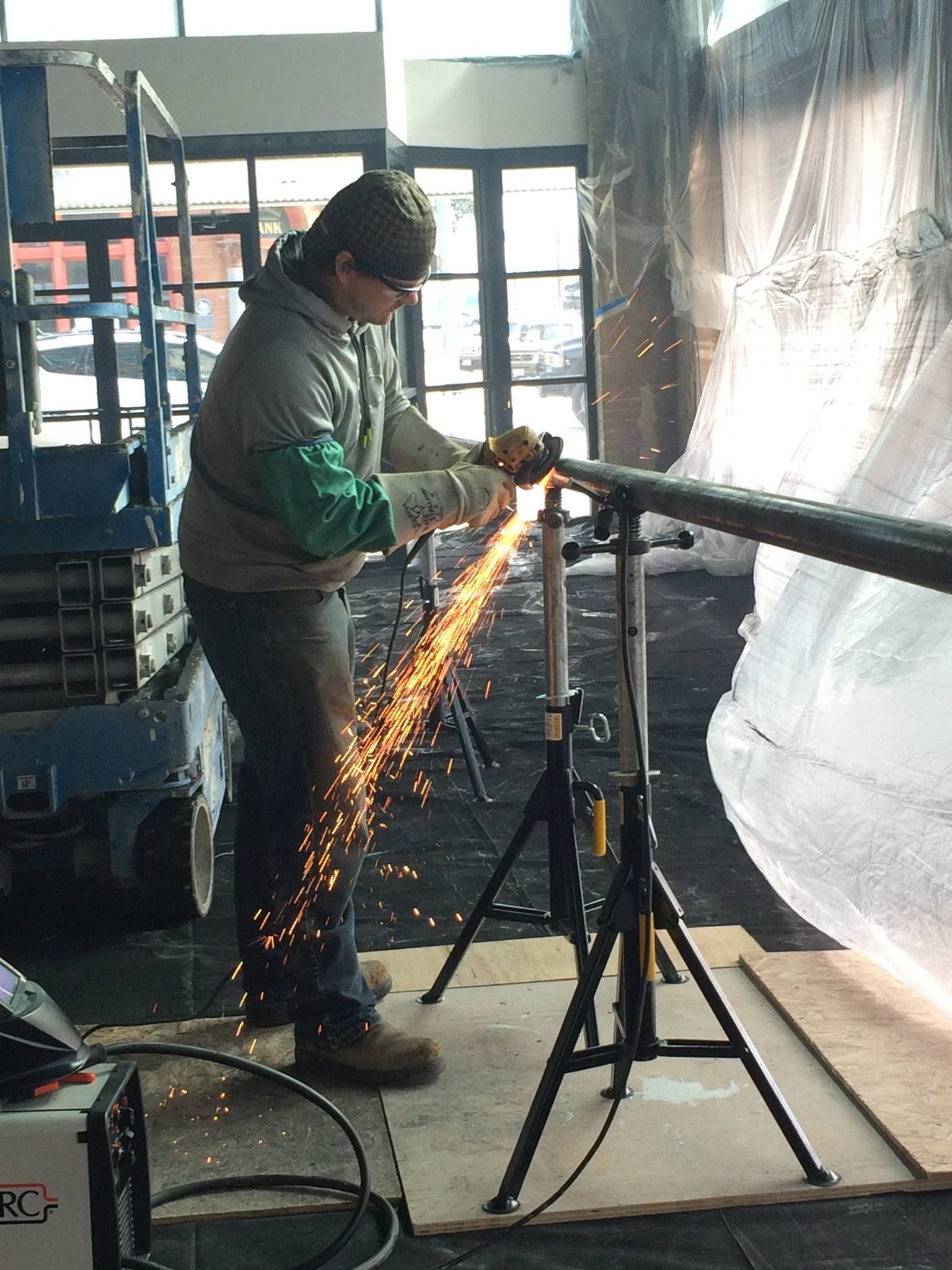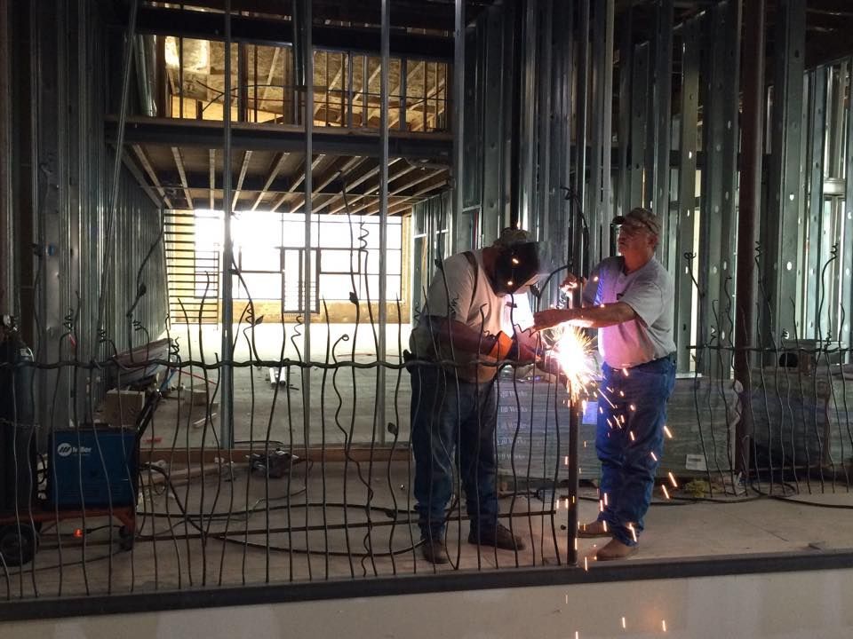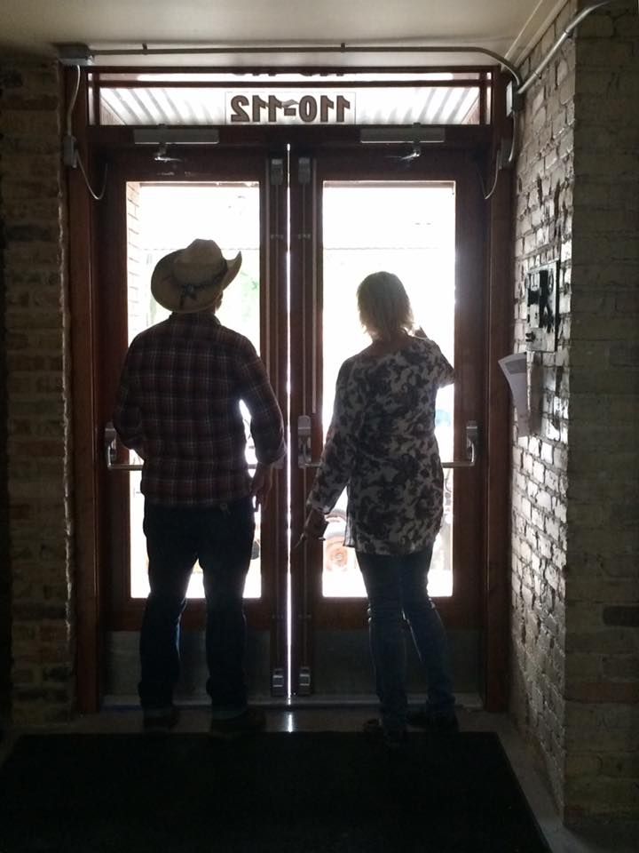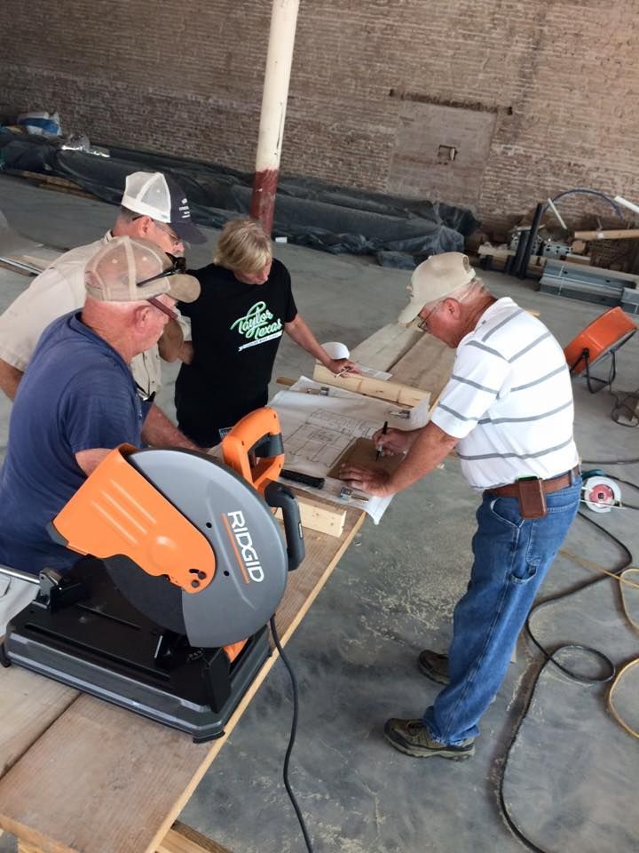About Us
History, Architecture, and innovation
The McCrory
Timmerman Building
The renovation of an historical landmark like the McCrory Timmerman Building is, in essence, and archeological dig. During the early stages of the process, it became apparent to us that what appeared to be a cohesive two story building began as three separate structures and an open yard for parking farm wagons while the horses were being seen to by the black smith in located in the alley. All three of the structures began as single story buildings, with the one on the alley also having a hand dug cellar.
In 1866 the first building, a mercantile and feed store, occupied the NW corner of Main and Second, it addressed Main St. and featured a covered parking area for horses and wagons waiting to be loaded along Second Street. In 1882 it gained a second story and became the Sturgis & Goldstein Mercantile. The arches along the foyer today on both the 1st and 2nd floors are the original west facing windows of that store. At some point around 1888 a single story home goods and millinery store was built along the western edge of the Sturgis & Goldstein Mercantile, addressing Second Street and it shared a common yard area with the blacksmith’s forge situated on the alley.
In 1902 the home goods store and the blacksmith’s forge were joined, given 2nd stories and an elevator shaft was added to the rear portion of the building that featured an open platform elevator made by the American Elevator Company, out of Louisville Kentucky. It ran on wooden rails from the cellar to the new 2nd story. The structural brick lines of the original parapet are still visible along the base of the walls in the premium office spaces on the 2nd floor.
In 1911 the entire site was reskinned in brown bricks and fitted with the large rectilinear window apertures still featured today. An Otis freight elevator was incorporated into the southern edge of the building in 1948 and is still operational.
The Building
Renovation Process
It’s a strong building, one that was built properly. It has a solid foundation and wings of steel, layers of sturdy brown brick and miles of hardwood floors. It is named for the entities who have come before us, those who have added to it’s history. McCrory – the department store that anchored the downtown intersection of Main and Second Streets, and Timmerman – the name of a gentleman who had a vision for this building but sadly did not live long enough to realize it.
The restoration of an historical building is an archeological undertaking. Buildings contain traces of history in each cavity and corner; a discarded tobacco pouch from 1922, a bent pen knife from 1917, scribbled signatures on hidden walls and promises of love corralled by etched hearts.
Taylor, Texas owns an outstanding history. It was once considered the “Cotton Capital,” of the nation because of its railroads and intersecting highways leading north, south, east and west all at once. It was the hub of commerce, trade, and agriculture and boasted a larger population than Austin until the 1930’s.
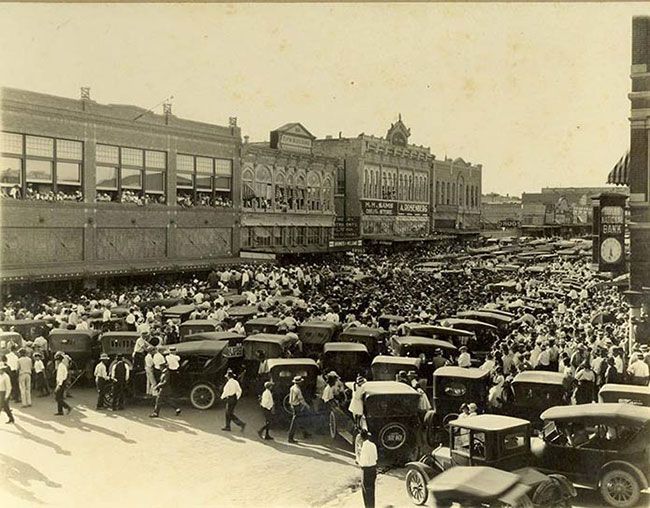
The infamous shot of the Cotton Trade days from the 1920's.
The building on the left edge of the photo is the McCrory Timmerman Building. The shot is looking north up Main Street. Today we watch, with mixed emotions, as the cotton fields begin to give way to industry. Our way of life shifts once again and we find our town emerging as a principal site, on a global level, for computer chip manufacturing. Taylor will experience growth, development, and ultimately prosperity. It’s location in central Texas offers proximity to Bergstrom International Airport and all the amenities of Austin, as well as seamless connection to Houston, Dallas, San Antonio and points beyond.
The McCrory Timmerman Building anchors the prominent intersection of Main and Second Streets. Its design reflects its mercantile history, its agricultural and industrial connection, and the quality craftsmanship and modern materials prepare it for a sensational future
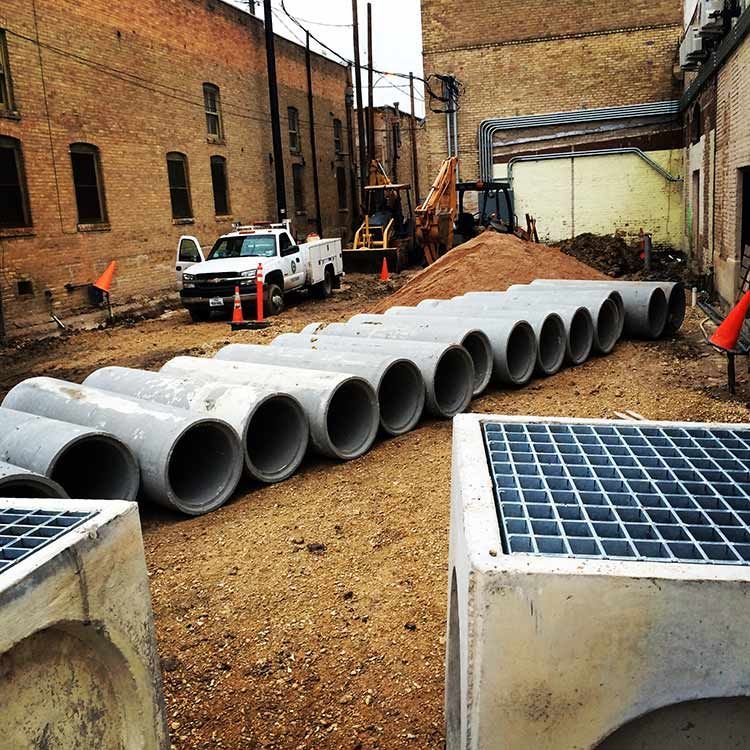
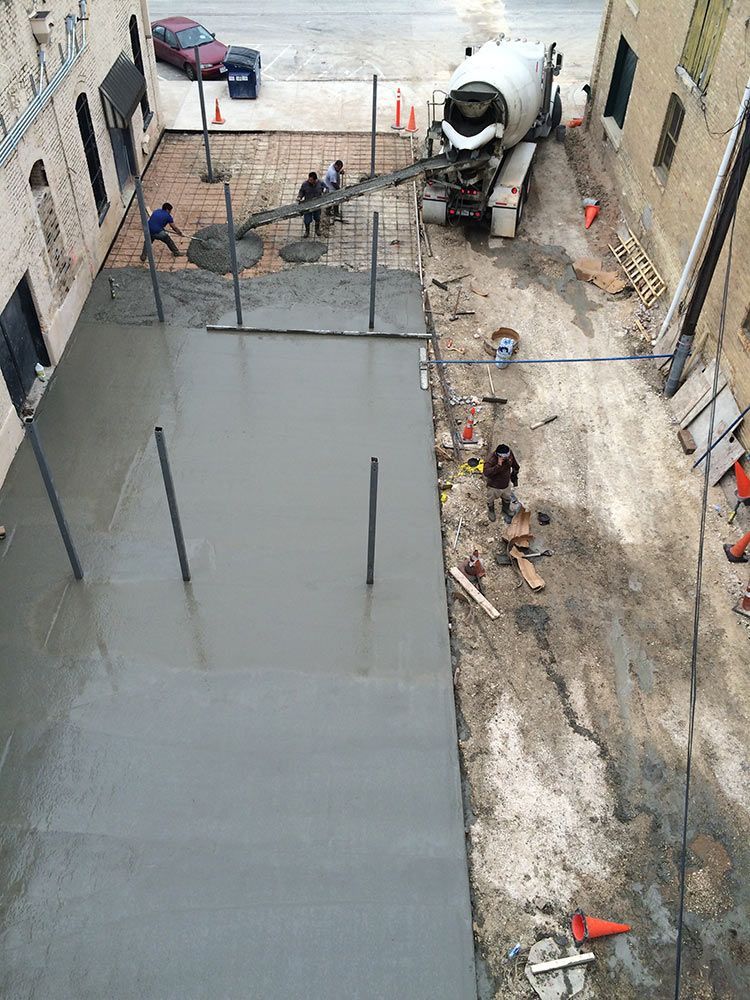
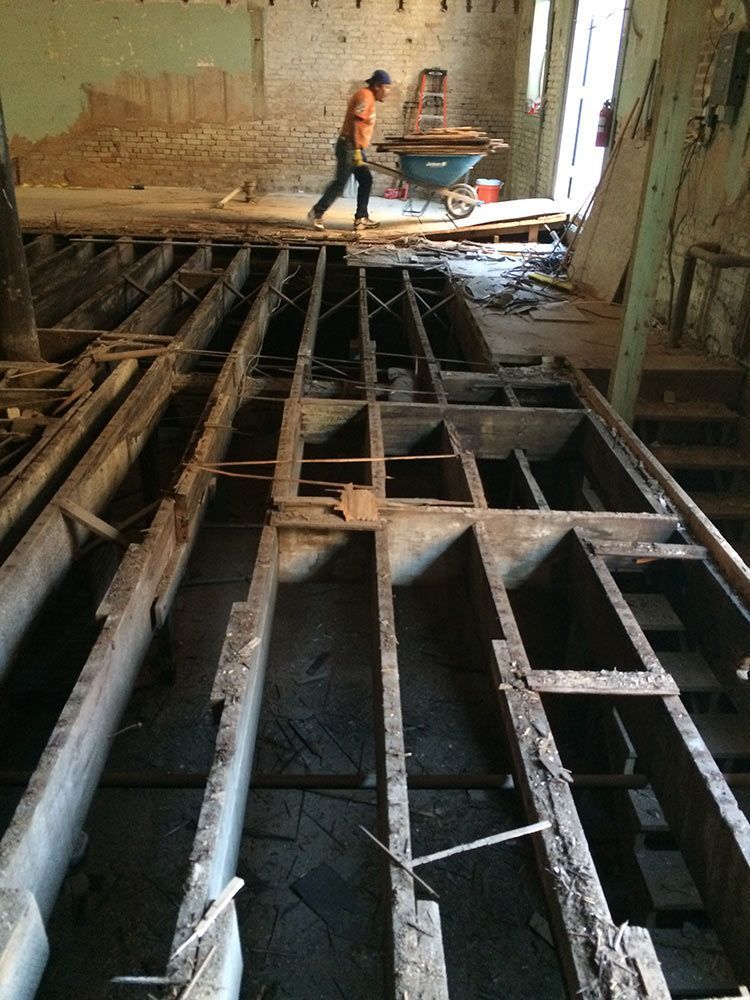
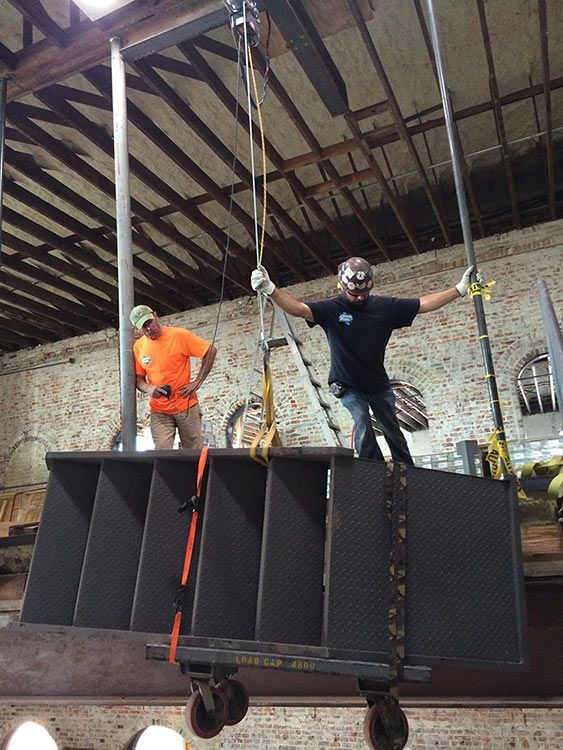
McCrory Timmerman Building in 3d
Take A Virtual Tour
Taylor is
Film Friendly
Filmed in Taylor, Tx:
Filmed in Our Building
- Walker
- Levis Commercial
- Indian Motorcycle Commercial
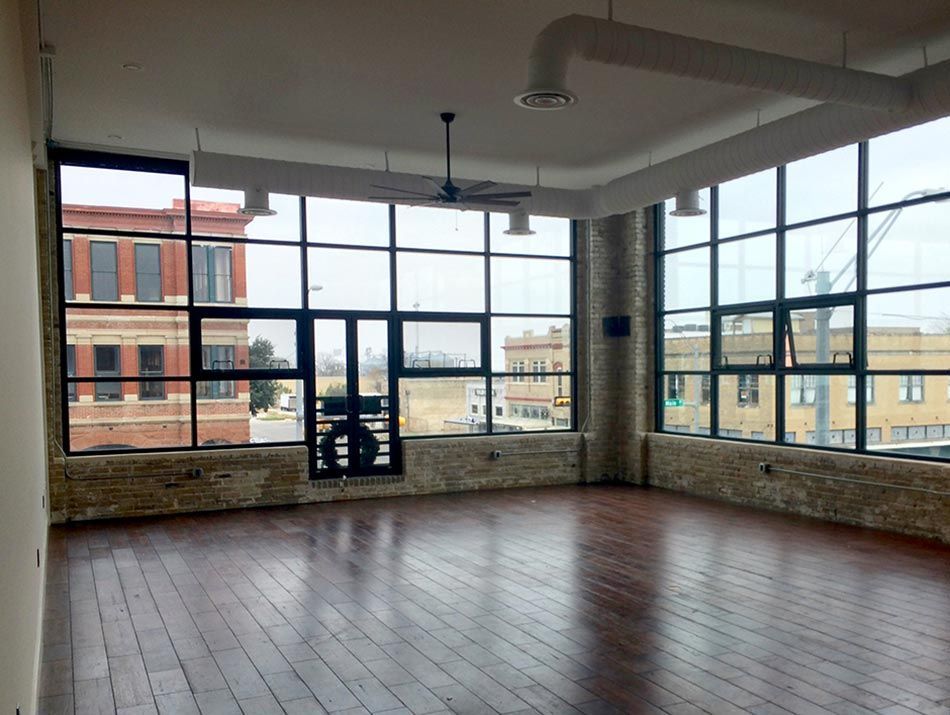
Loft Apartments
Residential Leasing
The upper level of the McCrory Timmerman building hosts 4 true loft apartments ranging in size from 950 square feet to 2,000 square feet. The lofts have soaring ceilings up to thirteen feet high, full window walls with Juliette style balconies overlooking Main and Second Streets, state of the art chef designed kitchens, and spacious bathrooms with spa level fixtures and private laundry facilities.
Please note: Currently all lofts are leased out. If you are interested in learning more about the lofts, or would like to be notified when one becomes available.
our accolades
Awards and Distinctions
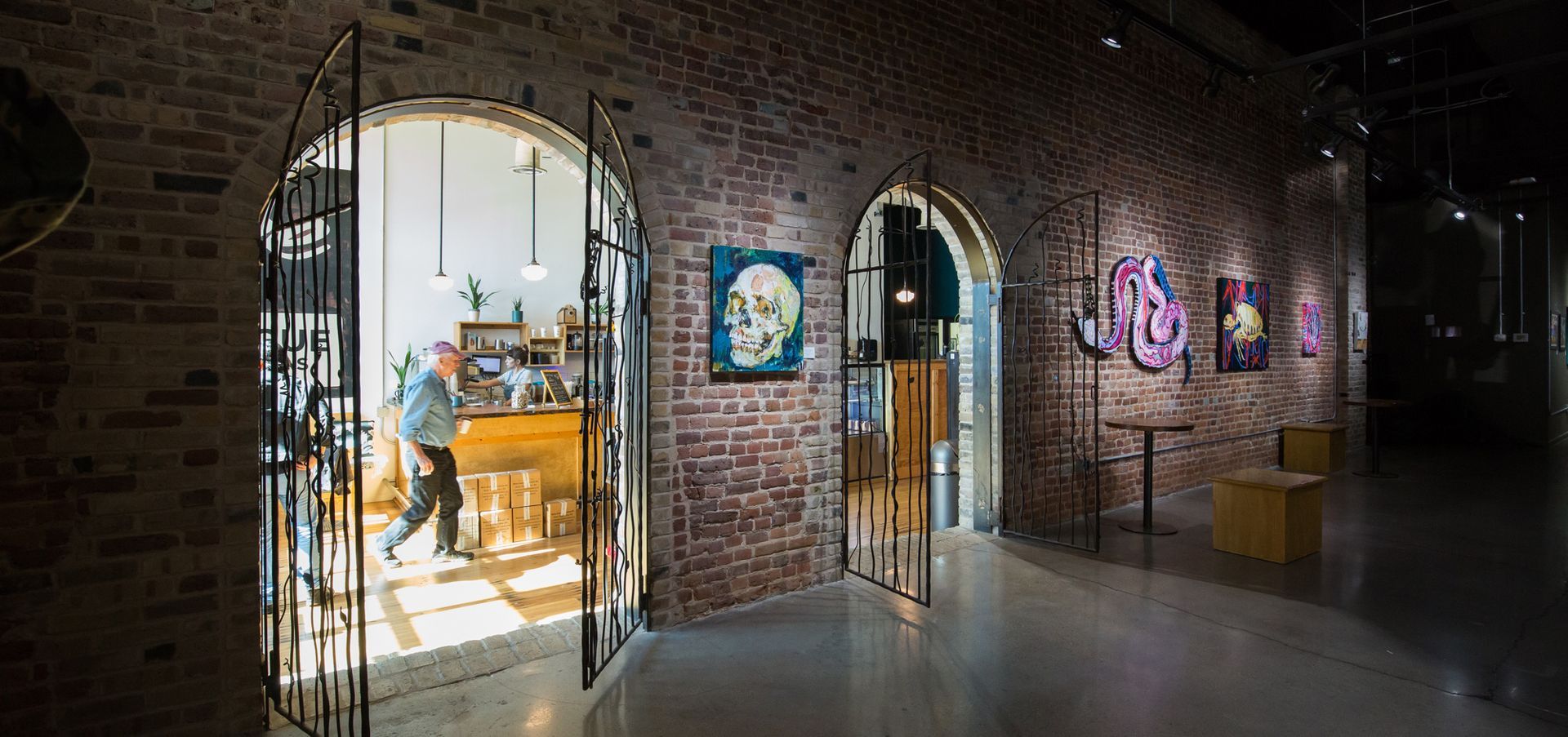
2014
Building Improvements Recognition
– Titsworth Building, Owner CWMRY Boyd.
2016
Taylor Rotary Citizen of the Year
– Judy Blundell
2016
Chamber of Commerce Business of the Year
– McCrory Timmerman
WHAT LOcals Say
Listen to the Stories
Interviews of locals who worked in the building back in the 1940's, 50's and 60's.
Louann Van Patterson
John Bielss and Dixie Rhoades
Carol
© 2023 McCrory Timmerman. All Rights Reserved. Website by Roundhouse.

